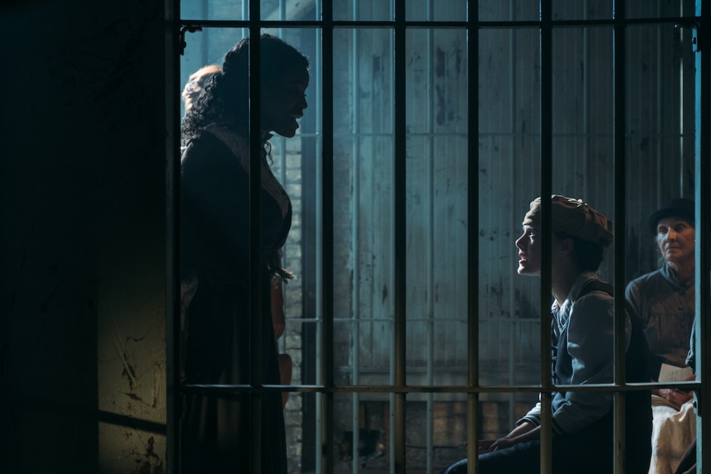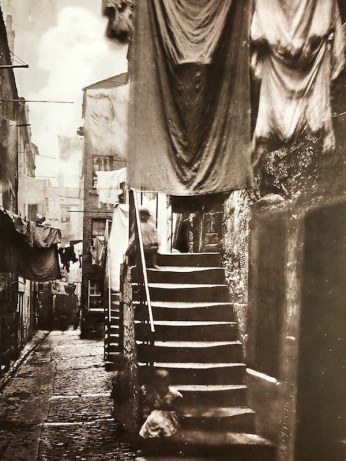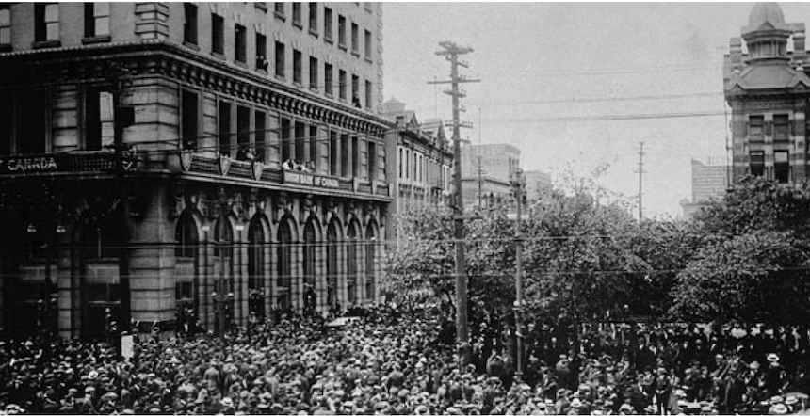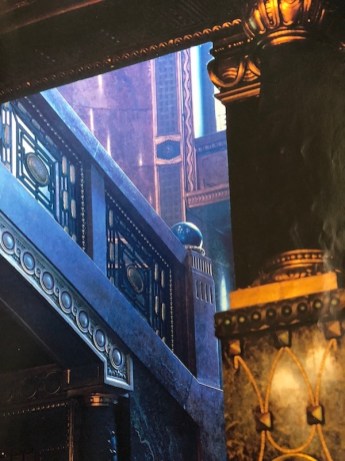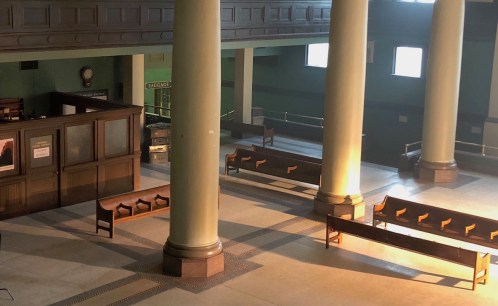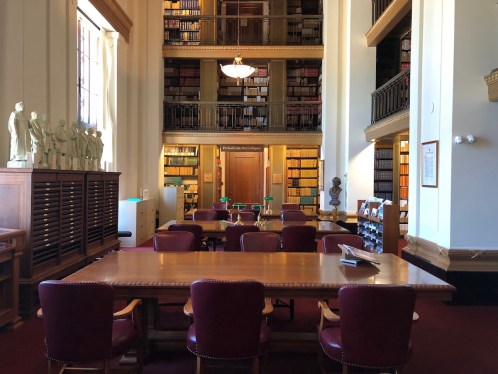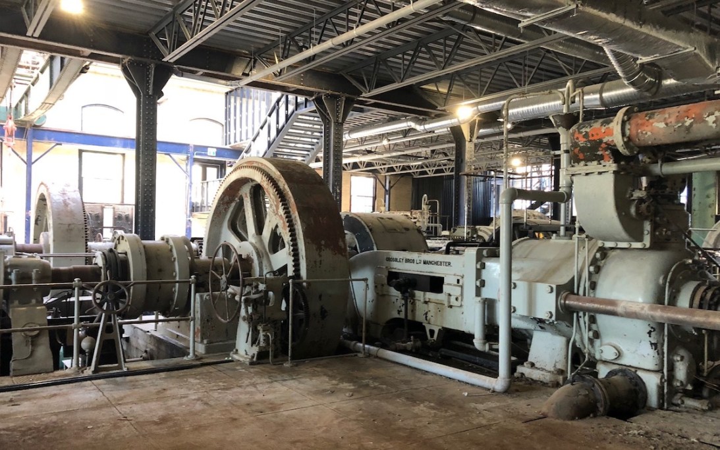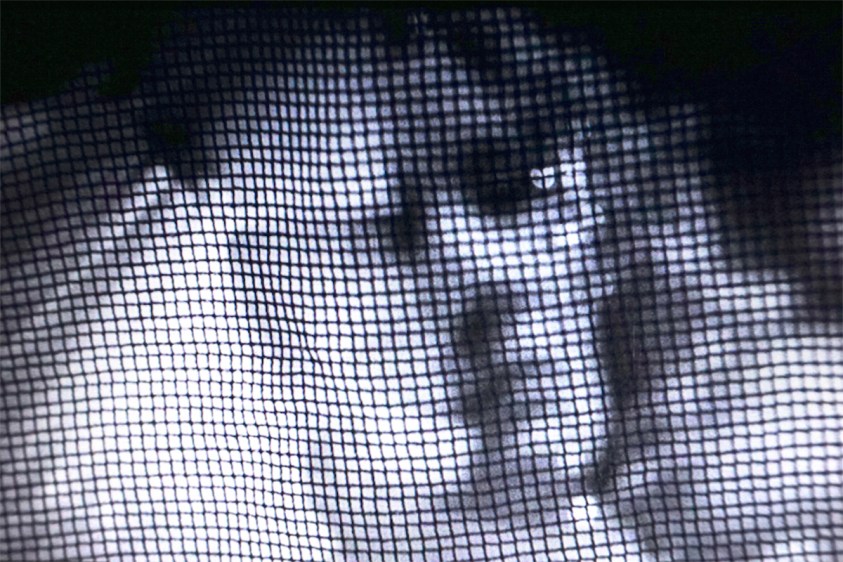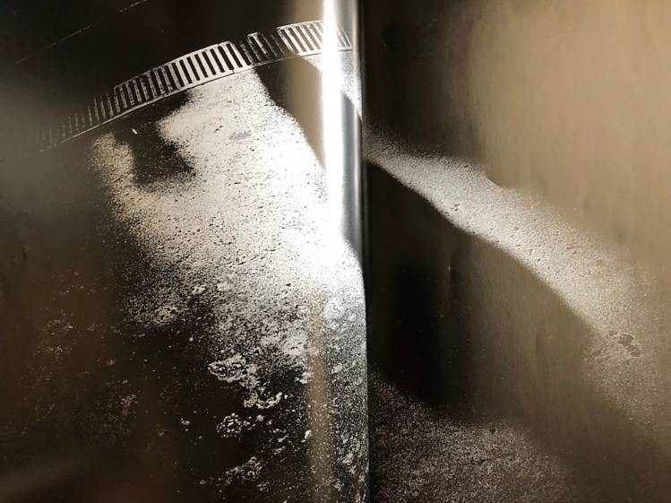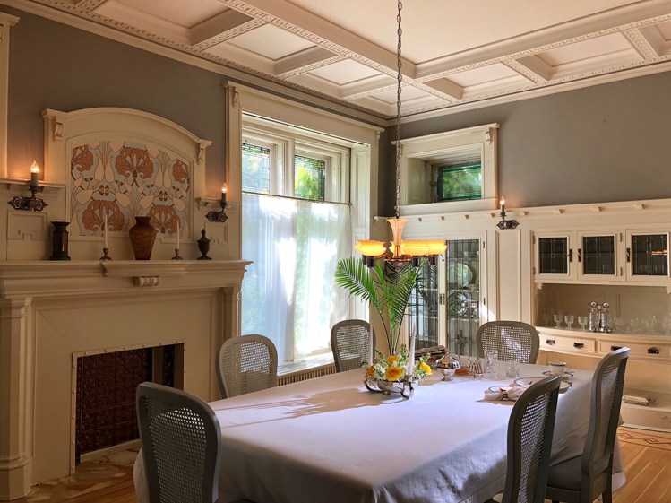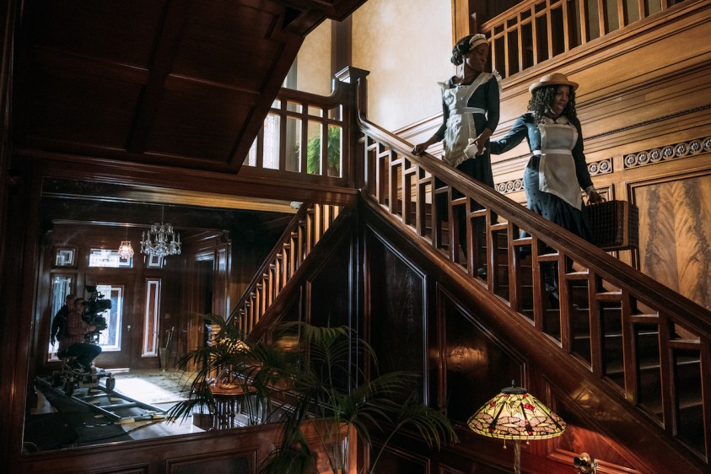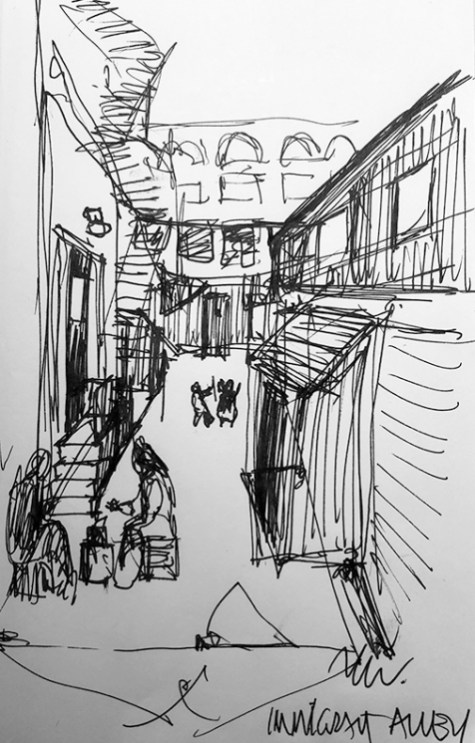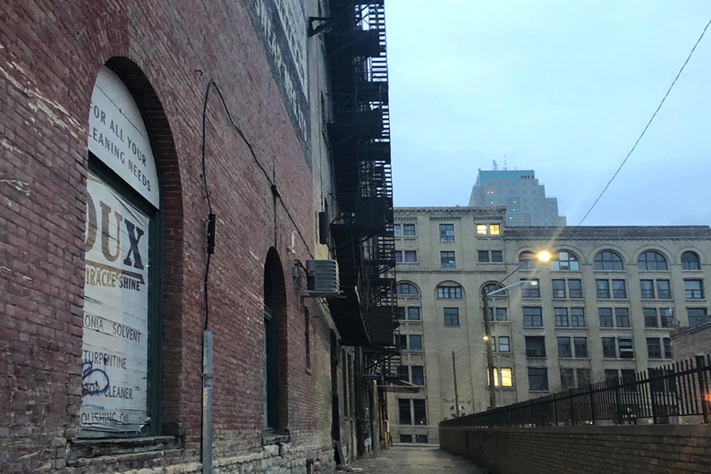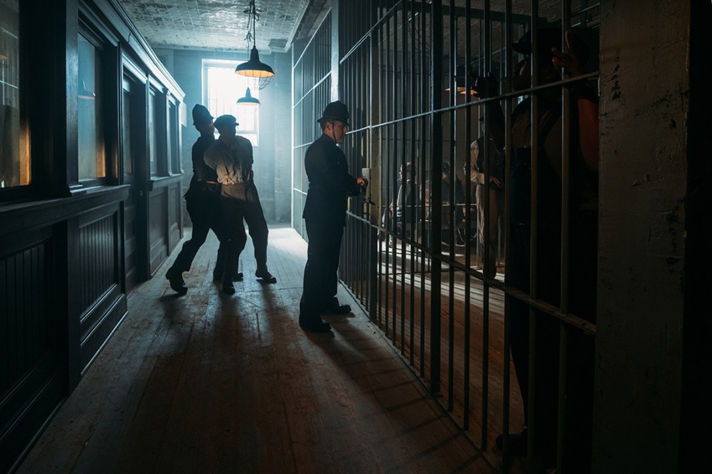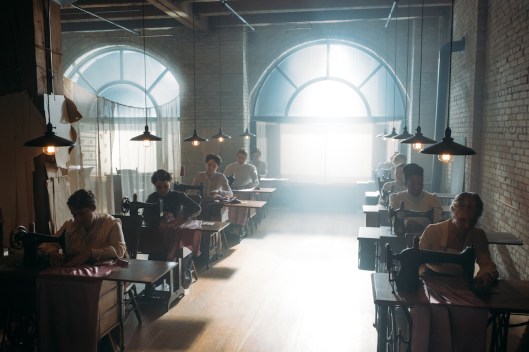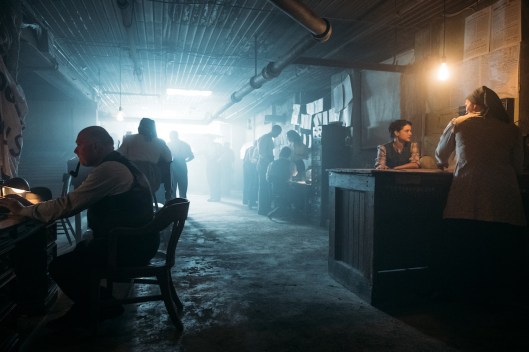The Times: 1919. A time of mass migrations of people fleeing war-torn countries, the rise of international labour movements, and of conflicting, shifting socio-economic values. A confusing, and intense time that would auspiciously sow the seeds for the 20th century labour unions and improved working conditions.
The Worlds: Stefan Sokolowski and his father Mike have left Ukraine, fleeing for the New World where they struggle day to day to earn enough to eventually reunite their family. Settling into a crowded immigrant tenement, Stefan is smitten with his Jewish suffragette neighbour, Rebecca, and is drawn into her world of protest and emancipation. Soldiers returning from WWI, and angry at the lack of jobs after the war, violently threaten the city’s new immigrants. When a labour movement develops for workers to leave their jobs in protest of poor working conditions, AJ Anderson, a wealthy lawyer, pits all parties against each other in an attempt to thwart a dramatic and inspirational final stand.
Based on a true slice of history and adapted from Danny Schur’s original stage musical Strike!, the movie STAND! is an independent Canadian feature musical, shot entirely in Winnipeg, Manitoba, and directed by Rob Adetuyi.

The Production Design of STAND! by Production Designer Marian Wihak
I was asked to come out to Winnipeg to design STAND! after they lost their original local production designer at the last minute. A few years ago, I had worked with Rob’s brother, Alfons Adetuyi on the romantic comedy Love Jacked, and it was on his recommendation that Danny and Rob contacted me. The STAND! storyline and the opportunity to design a musical very much appealed to me, and with only 3 days notice, I had to quickly reorganize some work I had started on a smaller project, and jumped on board immediately.
Typically, when I begin to design a film, I’ll have a first read of the script, distill the main thrust of the story, determine the primary worlds that need to be defined, and get a general sense of the tone, and then immediately start to collect a LOT of images. This means archival research drawn from the period in general, and in this case, also curating specific images from the well documented Winnipeg General Strike. I also gather many evocative and inspirational images, along with fairly abstract ones that obliquely, yet importantly, inform the visual, emotional, and psychological range.
STAND! Research Imagery: Click to Enlarge
In the case of STAND! I had only a weekend to gather initial research and look over preliminary location files before flying to Winnipeg on a Monday morning in April 2018. This is where I met Danny, Rob, and the Cinematographer for the first time and we immediately hopped into a survey van. We connected creatively right away, which was a good thing with Day 1 slated only 4 weeks away! With so little time, I suggested that our goal should be to shortlist the main locations by the end of the week, and we spent the next 3 days driving and walking around the city, while also discussing how to visually approach the film.
The overall production budget was estimated at around 12 million Canadian with the film slated to be a blend of locations, retrofits and minor set builds which would facilitate the intended hybrid of dramatic narrative with song and dance numbers. The conversations we had at this point in time touched on conceiving the song and dance numbers within a heightened, overtly theatrical mode, somewhat inspired by the way Baz Luhrman had blended contemporary music and choreography to contrast the period story in Moulin Rouge. With Rob’s experience directing contemporary dance films and my experience designing a number of performance-centric film projects such as September Songs: The Music of Kurt Weill, Dido & Aeneas with the Mark Morris Dance Company, and Dreaming of a Jewish Christmas, this was going to be a challenging but very fun project!
Fortunately, Winnipeg has a wealth of impressive extant architecture from its heyday as a major North American economic hub in the teen years of 1900. This offered tremendous potential to create a believable and textured world that visually and emotionally pits the powerful and wealthy against the struggling labour class. Emphasizing the contrast between these two worlds was the primary dramatic imperative while the music and dance would lend a more metaphoric quotient.
We had an excellent and successful 3 days of scouting, pin-pointing locations we felt served for our main set requirements: The Train Station, The Immigrants’ Tenement Alley and Environs, The Pump-house Factory where our protagonists laboured, as well as the Mansion and Government Building that would house the seat of power and wealth within the story. Then, on Thursday afternoon, like a bomb, the film went into indeterminate hiatus due to some lost financing. The hope was to revive the project within a few months but without concrete assurances in place, we were all sent home.
STAND! Locations Turned into Sets: Click to Enlarge
For the next 3 months I kept in touch with Rob intermittently, while I designed a small TV project. Fortunately, by mid July, the film was back on its feet, though not without major new challenges. With a budget now reduced to 6.5 million CAD, the Director had to re-conceive the scale of the music and dance numbers, plus we had only 5 weeks to prep, and there was almost no crew available. Winnipeg offers a major film tax credit and most of the experienced local crew were no longer available, meaning that the greater part of my first 2 new weeks of prep were literally spent chasing down crew.
As both a production designer and a visual artist, each practice informs the other and I tend to approach film design like a large art installation on which I am collaborating with a group of skilled and talented people, guided by the script and working with the directorial vision. I like to employ metaphoric and scenographic approaches to create oblique and evocative narratives. I am quite hands-on as a designer, this being directly related to the fact that I love to conceive and realize immersive worlds as part of my art practice. Designing is also a haptic, conceptual and highly practical engagement, and I like to have a team that is open to embracing and supporting this approach. I did manage to find a terrific group of people comprised of wonderful local talents as well as a few known colleagues flown in from Toronto. With this fine team finally in place, we forged ahead!

Some of the Art Department team installing Exterior Tenement Alley and Interior Tenement Apartment
The solid location choices we had made in April, served us well and we picked up where we left off in that regard. That said, even with excellent architectural bones to build upon, every location was going to require paint enhancement, retrofitting and full dressing, and in some cases complete builds would also be necessary. The reduced production budget, coupled with the costs of creating a period environment, as well as the large cost of a choreographer and dancers, quickly prompted Rob to re-conceive the musical aspect of the film. Fully to his credit, he embraced an approach that did away with the big theatrical visuals and dance numbers entirely, and instead decided to root the film and the story in a more naturalistic, dramatic realm, where songs were sung as a natural if heightened part of the narrative, more along the lines of Les Mis. At the same time he expanded the socio-political scope of the original Strike! story by weaving in perspectives from Indigenous people, African-Canadians and the women’s suffrage movement.
With our return to pre-production, Emmy award winning Cinematographer Roy Wagner joined the team, having collaborated with Rob on Trouble Sleeping (2015). Though Roy couldn’t be with us in person for the first few weeks, through emails and Dropbox, the 3 of us quickly began sharing like-minded inspirational images and considerations. Thematically, we agreed on using the idea of ‘Abstractions’ as our guide, meaning, that one isn’t fully aware of the import of the moment one is in, until hindsight and history register this fact. To achieve the sense of dislocation, we would use layers of shadow, light, texture, and reflections to lend visual ambiguity.
STAND! Thematic Abstract Reference Imagery: Click to Enlarge
We also made the decision to clearly demarcate the worlds of the ‘haves’ and the ‘have-nots’. Roy’s plan was to light the world of the immigrants and labourers in dim, shadowy, cool colours drained of any warmth or comfort, while the home and office of the wealthy antagonist would be bathed in sunlight, candlelight, and the golden glow of privilege. Accepting and fully embracing the limitations of time and money inherent on the production, prompted us to create a more stylized though still believable world.
In terms of defining and realizing the palette for the film, limited resources again, prevented full manipulation, and for the most part, I had to make the most of existing location colours. Fortunately, industrial greens and grey were still in dominant use throughout many of our chosen locations and helped provide a cool palette for the ‘have not’ world. Similarly, in the world of the ‘haves’, Winnipeg’s stunning neo-classical Legislative Building is built of warm limestone, and the Wellington Crescent Mansion interior is elegant and inviting with walls lined in warm wood panelling, providing the golden glow of privilege.
The Colour Palette: Click to Enlarge
“The Haves”
“The Have-Nots”

Abstractions and cool palette in Labourers/Protesters Jail cell, built set with dressing; Photo by E. Zachanowich
To facilitate an accurate colour overview and the judicious selection of augmenting colours that would tie the film’s environments together or, as desired, ensure that environments were worlds apart, I used my new NIX colour app to sample all of the colours in each of the locations. The art department team made colour boards showing the existing colours along with any new colours I was able to add or adjust, and to keep everyone apprised, the colour board was posted in a prominent space in the production office, as well as shared with the full art department and with the Costume Designer.
Given the limited time and resources, fully manipulating the built environments wasn’t always possible. As has been my approach on similar scaled projects, during the very first survey of a location, I take into account what is possible in terms of spatial demarcation and manipulation, and using quick thumbnail sketches done on the spot, discuss this with the Director so that we can assess the location’s future potential. Obviously, this becomes an ongoing discussion, yet it helps immeasurably to work in the mode of ‘can-do’ versus ‘can’t do’, when one knows that time and money will ultimately force the realm of possibility.
Immigrants Tenement Alley: Click to Enlarge
When we first saw the Interior Pump-house location in April, it was a municipal facility that had been closed for decades and was about to undergo a major renovation into a combined office/restaurant venue. It was such a unique space and offered us so many fabulous sculptural elements to work with, we knew we had to use it even if staging dance sequences on the uneven floors and narrow walkways as originally discussed, presented some safety and logistical concerns. However, by the time we shot in late August, the script no longer had the dance sequences and abetted by an accommodating owner, timing was on our side and renovations hadn’t progressed very much. Thus, with some minor builds, dressing, FX water and steam, and stunning lighting, the space became embedded into the story as the seat of harsh, grimy, under-paid labour.

Pump-house set, retrofitted location with dressing | Photo by E. Zachanowich
In the case of the Exterior Immigrants’ Tenement Alley location with it’s wonderful wall of tenement fire escapes, the very first conversations we had regarding its use were quite close to where we finally landed, except for one important detail. Less than two weeks before camera, a long awaited engineer’s assessment revealed that the fire escapes, where Rob was planning to stage several scenes, songs and camera positions, were not safe enough to walk on let alone put a cast and camera crew on. We could not afford to buy a solution, thus Rob in his incredibly chill way, again adjusted his directorial vision to suit the reality of the production, while still using the location to it’s fullest, accessible advantage. This alley location was in reality, a narrow through-way for delivery trucks servicing the real-life small businesses in the building. To define the immigrant neighbourhood, we designed the entrance stairs/doorway, defining window wall and fences, outhouses, lean-tos and laundry lines to be built for relatively easy install and uninstall on the understanding that it would have to be struck/reset once during our shooting schedule. As it turned out, late-arriving location demands and delivery truck schedules, combined with our own shooting schedule, meant that the Alley set had to be fully installed/uninstalled at least four full times. Clearly not an optimum situation yet the production value provided by the wall of fire escapes and the surrounding period-friendly building facades made it worthwhile to keep the location, despite these challenges.

Tenement Alley set, retrofitted location with dressing | Photo M. Wihak
The Interior Sokolowski and Almazoff Tenement Apartments and the Interior Tenement Common Hallway were sets built within empty floors of this same tenement building location. Using the existing window walls that overlooked the fire escapes and alley below, the additional set walls were built and reconfigured to create slight variations of the two low rent apartments, and although we missed not having the fire escapes as immediate performance spaces, being able to visually reference them helped us believably connect the Interior Tenement to the Immigrant Alley outside.

Almazoff Tenement Apartment, built set with dressing | Photo M. Wihak
Originally, the plan was to situate the Women’s Sweat Shop, the Jail set and the Labourers’ Printing Press within the same building as the Tenement, as there were several empty floors that could accommodate the retrofit builds. Once again, less than 2 weeks before these scenes were to be shot, location access and noise became huge deterrents, and we had to find new locations immediately, and I had to design accordingly. With only one probable alternative location found, and the clock ticking, I remember well the survey with my art director, set designer, construction manager, and key scenic all looking at me for immediate direction. It seemed absurd, yet it was a true case of designing on the spot, and thanks to the team’s patience, support, and talent, and some good architectural attributes to work with, we pulled off a triple-hitter literally in one location; the Jail set was built at one end of a long room, the Sewing Sweat Shop at the other end, and the Labourer’s Printing Press in the basement. For a dense few days, carpenters, painters, dressers, shooting crew, were literally dancing on top of each other… not a great situation, yet I have to say, what we collectively pulled off was impressive.
Various Final STAND! Sets: Click to Enlarge
Emulating 1919 and the world of the Winnipeg General Strike on a small budget presented the primary pressure and challenge for the entire production team, not least because it meant shooting on a schedule and budget akin to a Contemporary MOW. The STAND! narrative is for the most part contained within the immigrant community, yet the actual Winnipeg General Strike boasted a walkout of 30,000 people, the largest of its kind in North America, and this called for a few scenes to be staged on an epic scale. Two examples of how a large outcome was achieved are the labour marches and the use of the highly impressive provincial legislative building where the eponymous ‘stand’ occurs.

Stand at Provincial Legislature | Photo E. Zachanowich
For the marches, we had deliberately chosen streets where the architecture was period correct, and formed a narrow enough canyon to help constrict the view and make the most of our limited resources. With a budget that could only afford to pay 100 extras, Producer and local hero Danny Schur, appealed to the Winnipeg public to put together their own costumes and volunteer for a day of ‘movie marching’, by way of support and homage to their city’s historic event. Remarkably, 300 self-costumed volunteers showed up, and agreed to march over and over again for eight hours, with a free lunch their only payment. Equally remarkably, we only had to re-position a few much too glamorous ‘Hello Dollies’ into the deep deep background so that the strength of this historic labour class action was most prominent visual.

Silent March, retrofitted location with dressing | Photo M. Wihak
This hopefully provides an overview of the the production circumstances, and a few examples of the kind of spatial, colour and resource manipulation we used to bring the world of STAND! To life. Coupled with cinematographer Roy Wagner’s stunning lighting, which was enabled mightily by his use of the new and amazing Black Magic camera (also see American Cinematographer Sept. 2019 issue), and driven by an important, compelling, and prescient story. I feel that collectively we succeeded in defining a rich and highly textural look for this period film. STAND! represents one of the most rewarding and exciting projects I’ve worked on in recent years.
STAND! Official Trailer
STAND! the musical feature film opens in Cineplex Theatres across Canada on November 29, 2019.
STAND! Art Department Team
Production Designer
Marian Wihak
Art Director
Svjetlana Jaklenec
Set Designer
Andrew Budyk
Graphic Designers
Michelle Challice
Rachelle Scarfo
Art Department Coordinator
Marsha Knight
Art Department PA
Brittany Fisher
Set Decorator
Enrico Campana
Buyers
Jackie Van Winkle
Sharmon Luchuck
Lead Set Dresser
Chris Conway
On-Set Dresser
Kadin Gray
Set Dressers
Ian Bastin
Liv Lundh
Props Master
Penny Gay
Props Assistant
Aaron Merke
Construction Coordinator
Olaf Dux
Key Scenic Artist
Paul Zacharius
Is there anything else you would like to know about the production design of STAND!, the film musical?

