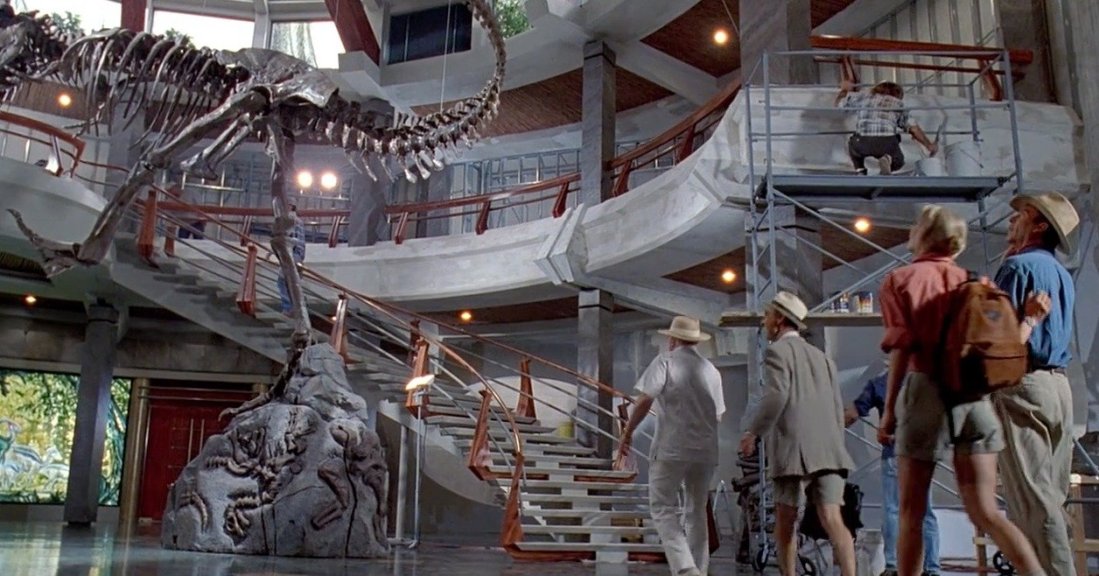Production designed by Rick Carter, the final part that ‘sells’ Jurassic Park as a working, functioning resort is the construction of the infrastructure. An abundance of raw concrete is employed, which works on levels both inside and outside of the film’s narrative. The rough and raw material suggests a kind of primal, carved sort of look, but the fact that it’s merely concrete rather than stone or granite works perfectly with the artificial façade found on the tourist side everywhere else.
The shapes employed are very strong geometric shapes – lots of heavy set, entrenched circles, and my favourite of all architectural flourishes – the buttress. The illusion is that of an indestructible, unbreakable fortress or citadel which is exactly the image you need to project when you have an island full of dinosaurs.
The fences are as simply designed as you could possibly imagine but the main factor that makes them work is scale – they’re simply enormous and that communicates everything you need to know about the animals behind them. The 4 foot concrete barriers that they are mounted into give the impression of being rooted much further into the earth, again providing this sense of foundation and structure. What could possibly go wrong? There’s no flash or flourish here, it’s all raw materials, thickness and height.
The control rooms – presumably below the visitor centre – are very bunker-like in nature. Cables drape over every surface and there’s a sense of an unfinished basement about it. The big circular windows – a fantastic touch – allow observation in but the lack of natural light, and the way that the room falls into darkness at every corner make it feel like a military installation. The contrast between the bright and airy Visitor Centre is a deliberate choice that makes you realise that you are indeed looking beyond the curtain, and that behind the family friendly park exterior, it’s all very serious business and utility down below. When the control room becomes almost like a siege centre two thirds of the way through the film, the illusion of security gained from being there helps set up the ending sequence.
“You never had control, that’s the illusion.” - JURASSIC PARK (1993) Share on XFinally, as Alan and the kids escape through the park, and into the paddocks, the scope of the landscaping throughout the park becomes obvious – huge concrete cliff walls inside the paddocks, large culverts and drainage ditches – this is the ‘real’ Jurassic Park, with it’s workings somewhat exposed. And in these concrete structures and systems the characters frequently hide from the monsters in the jungle. Even with the loss of control and safety, the raw material still provides some kind of barrier. (“Life breaks free, it expands to new territories and crashes through barriers, painfully, maybe even dangerously…”). Later in the film, Ellie sprints towards the maintenance shed – the entrance to which is a tiny but inviting shape, with it’s recessed door and flared buttress walls. Once again, the illusion of safety within the park is expressed on a very instinctual, primal level with basic, solid shapes.
What are some of your favourite films that are uniquely production designed to distinctly and effortlessly tell the story?
Matthew Clark | @mr_clark












Very informative. Just one thing though the Control rooms are upstairs as are the labs. They climb the rotunda stairs to get to Mr DNA’s presentation and then it’s all on the same floor until they leave to meet Tim and lex :)